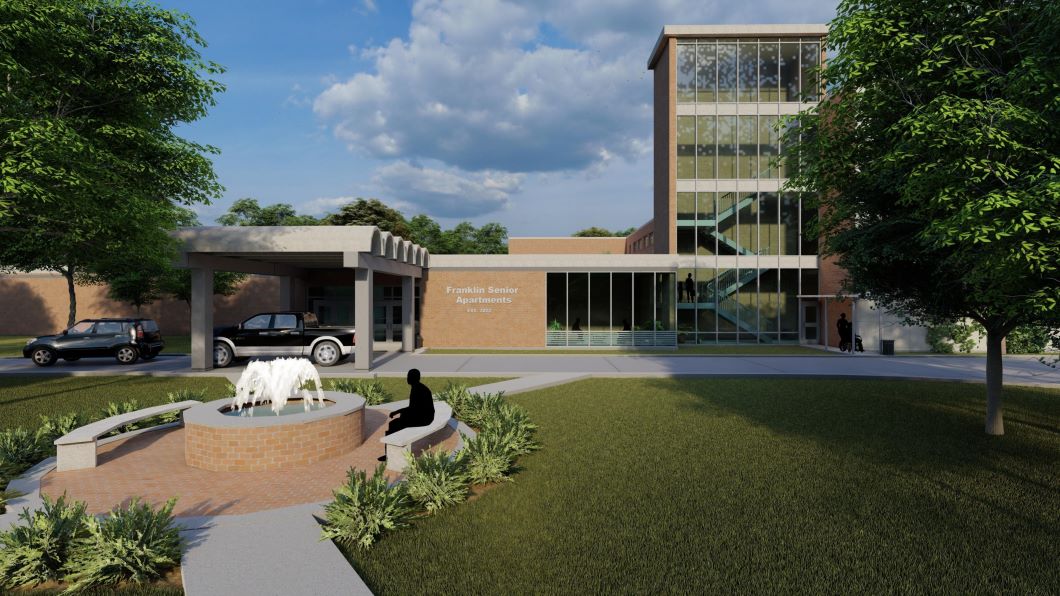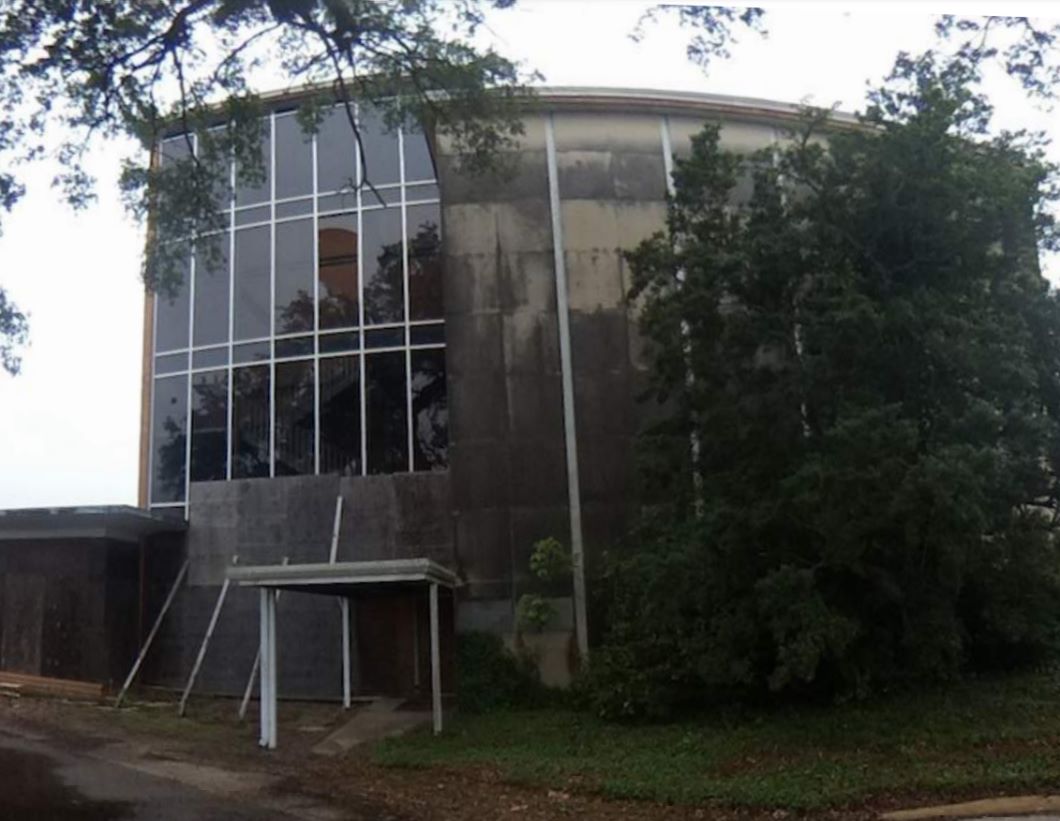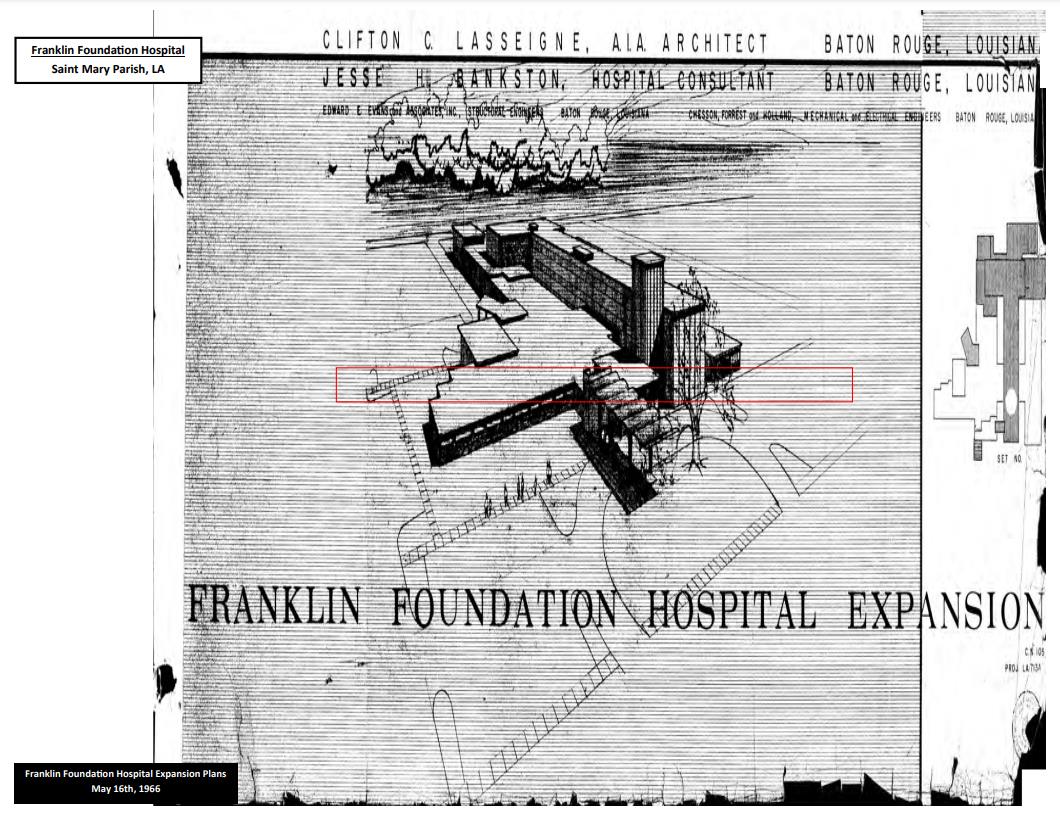The Franklin Foundation Hospital, constructed between 1951 and 1953, and expanded in 1966 and 1985, is located less than half a mile north of Bayou Teche, the waterway that has defined Franklin for its entire history. The facility, now vacant, occupies 7.5 acres on a large, tree-shaded block with the main entrance facing south toward Hospital Avenue.
The red-brick hospital complex contains the original one-story 1953 facility and the three-story 1960s expansion inserted into the initial “H” footprint. The entrance pavilion and black plate glass tower are situated at the apex of the curving driveway giving the blended buildings a strong visual identity. The south-facing facade of the threestory block adjacent to the glass wall is stucco and stone, with a yellow-beige cast, further accenting the entrance and adding emphasis with its contrast to the uniform red-brick cladding of the rest of the complex. The campus is ringed with live oaks and mature crepe myrtles, which soften but do not obscure the clean, sharp-edged International style design of the hospital.
The complex retains the hallmarks of its first iteration -the one-story 1953 hospital with flat roofs, evenly spaced bands of metal windows, and avoidance of ornamentation. The interior of the hospital has not been altered since it closed more than 10 years ago. While there were reworkings of spaces and renovations over the decades, many of the interiors still possess details such as solid wood doors, tile wainscoting, wood cabinetry, and metal casings.
The building is substantially intact from its period of significance, 1951-1967. The additions post-1967 (the 50-year guideline for National Register buildings) were compatible and do not affect the hospital complex’s overall integrity. The location, setting, design, materials, workmanship, feeling, and association have not been diminished. The Franklin Foundation Hospital is an important visual representation of the evolution of a mid-century Hill-Burton hospital and is thus eligible for the National Register of Historic Places.
The proposed work will create a vibrant 63 unit mixed-use facility for senior living that is desperately needed in the city of Franklin. The rehabilitation and revitalization is long overdue for this area and property that has been vacant since 2008. It will be a mixture of 54 1 bedroom/1 bath and 9 2 bedroom/1 bath that will increase the quality of life for all those in the community.
This Rural Historic Project will achieve Fortified roof, backup generator, and other Fortified Commercial guidelines which is a construction standard and designation created to reduce damage to structures and help them re-open more quickly following severe weather. It will also incorporate Enterprise Green Community which is a standard and designation that ensures sustainability and green building practices that result in healthy, efficient, and environmentally responsible homes.





